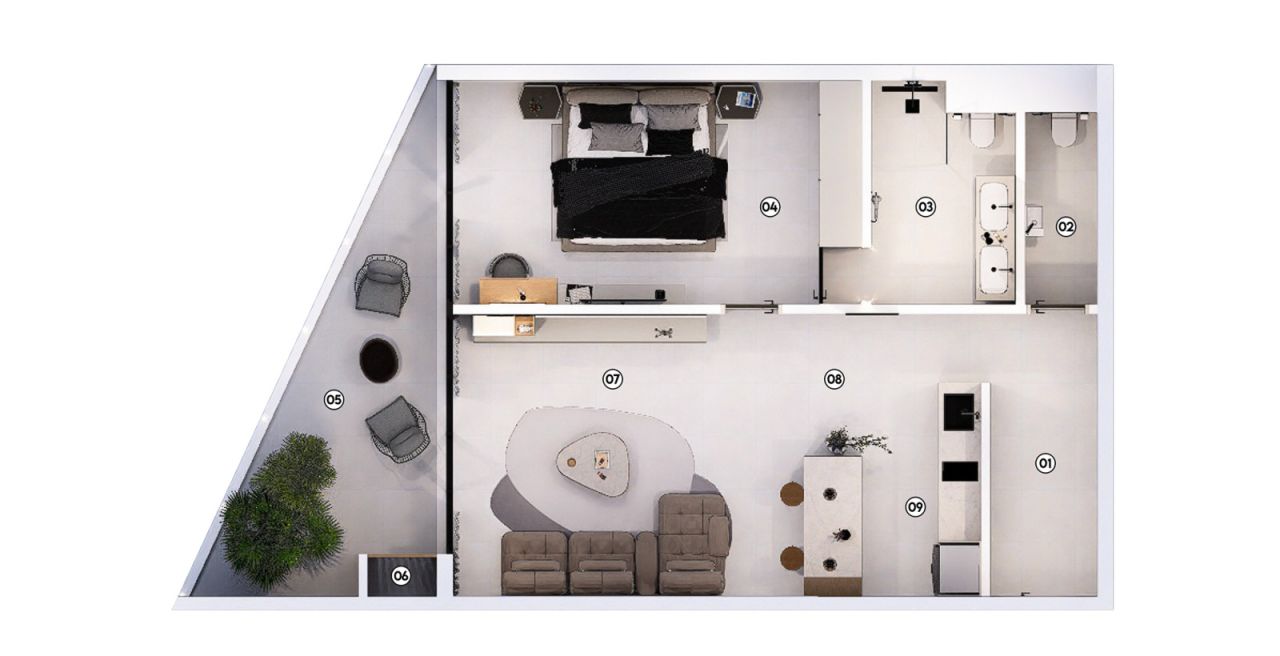アパート, Almadies
10 200 Almadies
Discover the best of Dakar by living in this superb spacious new studio in Almadies, Dakar. With a total living area of 81.6 m², this modern studio has a spacious hallway, a guest toilet, a bedroom with bathroom, a terrace, a living room, a dining room, and a kitchenette. Enjoy the convenience of a griddle, cabinets, extractor hood, dishwasher, and microwave in the fully-equipped kitchen. Relax in the comfort of your own home with triple-glazed windows and air conditioning. Take advantage of the building's amenities, including a technical room, a garbage shed, a gym, a swimming pool, a garage, a parking lot, and a laundry room. Located in the heart of Almadies, this property offers easy access to all the city's attractions. Les Almadies, one of the most popular and appreciated residential neighborhoods in Dakar, stand out for their luxurious buildings that dot the area. Lively at night, this neighborhood is the ideal place to fully enjoy life in Dakar. Boredom is certainly not the order of the day in Almadies. In addition to being a high-end place to live, the Almadies district is known for its safety and is among the safest areas in the capital.
ALLURE

販売価格
F CFA 95,000,000 (¥23,509,650)
部屋
2
寝室
1
バスルーム
1
居住エリア
81.6 m²基本詳細
| 掲載番号 | 666022 |
|---|---|
| 新築 | はい (建設中) |
| 販売価格 | F CFA 95,000,000 (¥23,509,650) |
| 部屋 | 2 |
| 寝室 | 1 |
| バスルーム | 1 |
| トイレ | 2 |
| トイレ付きバスルーム | 2 |
| 居住エリア | 81.6 m² |
| 居住スペースの説明 | 1. Hallway 2. Guest Toilet 3. Bathroom 4. Bedroom 5. Terrace 6. Air Conditioning Machine 7. Living Room 8. Dining Room 9. Kitchenette |
| その他スペースの説明 | Gym Swimming pool Restaurant Multipurpose room |
| 測定確認済み | いいえ |
| に基づく測定 | 定款 |
| フロア | 2 |
| 住宅階 | 1 |
| 状態 | 新しい |
| 駐車場 | 駐車スペース, ガレージ |
| 特徴 | 冷房, 三重ガラス窓 |
| 景色 | 近隣, 市, 海 |
| 収納 | キャビネット, クローゼット |
| 電気通信 | テレビ, インターネット |
| 床面 | タイル |
| 壁面 | コンクリート, ペンキ |
| 浴室の表面 | タイル |
| 台所用品 | ホットプレート, キャビネット, 台所フード, 食器洗浄機, 電子レンジ |
| バスルーム設備 | シャワー, キャビネット, 流し台, シャワーの壁, 便座, 湯沸かし器, 鏡, 鏡付きキャビネット, シャワー室 |
| ユーティリティルーム設備 | 洗濯機の接続 |
| 記述 | Bedroom - Bathroom - Hallway - Visitor Toilets - Terrace - Living Room - Dining Room - Kitchnette |
建物と物件の詳細
| 建築が開始しました | 2024 |
|---|---|
| 建築年度 | 2026 |
| 落成式 | 2024 |
| 床 | 14 |
| リフト | はい |
| エネルギー証書のクラス | エネルギー証書は、法律で義務付けられていません。 |
| 建築材料 | 木材, レンガ |
| 屋根の材料 | コンクリートタイル |
| ファサード素材 | コンクリート, タイル, 木材, 木材クラッディング, ガラス |
| 共通エリア | 技術室, ゴミ置き場, ジム, 水泳プール, ガレージ, 駐車場, 洗濯室 |
| 地帯 | 平地 |
| 水域 | 共用水域の使用権 |
| 道路 | はい |
| 土地所有権 | 所有 |
| 計画状況 | 一般計画 |
| 自治体のエンジニアリング | 水道, 下水, 電気 |
手数料
購入費用
| 公証人 | 10 % (見積もる) |
|---|
これが物件の購入の始まりです。
- 簡単なフォームに記入していただければ、ミーティングの手配をさせていただきます。
- 担当者が直ちにお客様に連絡し、ミーティングの手配をさせていただきます。
この物件についてもっと知りたいですか?
お問い合わせ依頼をいただき、ありがとうございます。すぐにご連絡差し上げます。








