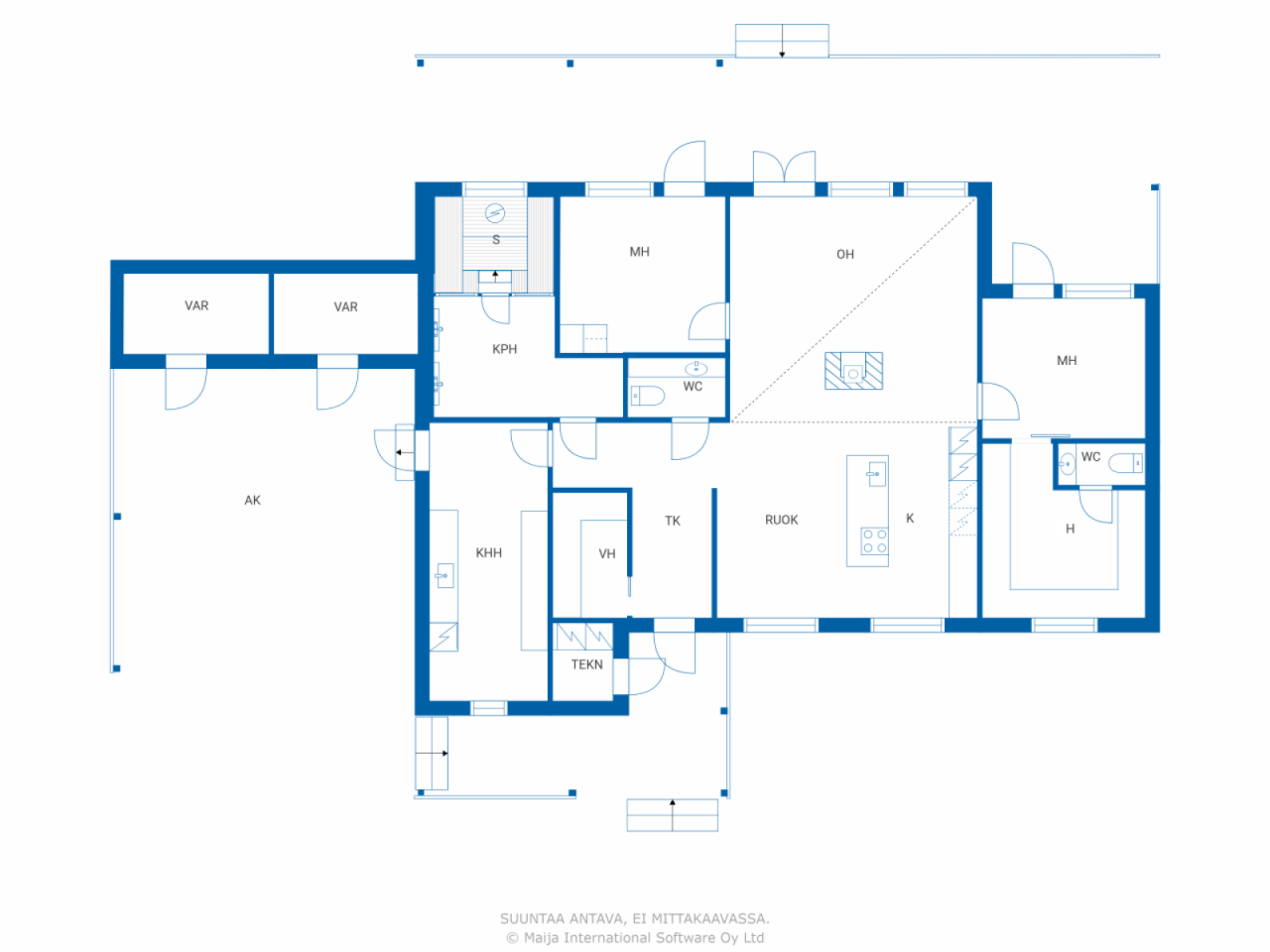Single-family house, Korttitie 10
90800 Oulu, Pateniemi
In Pateniemi, a stone's throw from the sea, a truly elegant detached house awaits the new owner. Set on your own plot, the property provides a color scheme with strong contrasts that extends throughout the home. The high ceiling in the living room gives spaciousness, a two-sided fireplace separates the kitchen into its own area. The kitchen is dark and creates a wonderful contrast with the light tile floor. Integrated machines give a unified look. Three bedrooms, one of which is decorated as a hulking walk-in closet. The room is also ideal as a workspace. The bathrooms add luxury to everyday life with heat-treated wood and lighting to enhance the ambience. The utility room is large, providing plenty of closet and counter space. This home has invested in timeless style, excellent storage facilities and a functional everyday life. The large glazed terrace continues the summer season for a long time. Canopy for two cars, two warm storage spaces. The yard is always green moss, organic and easy to care for. Welcome to explore and admire this beautiful home.

Selling price
€455,000 (£388,604)
Rooms
4
Bedrooms
3
Bathrooms
1
Living area
135 m²Basic details
| Listing number | 664981 |
|---|---|
| Selling price | €455,000 (£388,604) |
| Rooms | 4 |
| Bedrooms | 3 |
| Bathrooms | 1 |
| Toilets | 2 |
| Bathrooms without toilet | 1 |
| Living area | 135 m² |
| Total area | 148 m² |
| Area of other spaces | 13 m² |
| Measurements verified | No |
| Measurements based on | Building permit document |
| Floor | 1 |
| Residential floors | 1 |
| Condition | Good |
| Vacancy from | 2 months after trade/according to contract. |
| Parking | Carport |
| Features | Central vacuum cleaner, Air source heat pump, Heat recovery, Fireplace |
| Spaces |
Bedroom Kitchen Living room Den Hall Toilet Bathroom Glazed terrace Outdoor storage Utility room Sauna Walk-in closet |
| Views | Private courtyard, Neighbourhood |
| Storages | Cabinet, Walk-in closet, Outdoor storage |
| Telecommunications | Optical fibre internet |
| Floor surfaces | Tile, Vinyl flooring |
| Wall surfaces | Paint |
| Bathroom surfaces | Tile |
| Kitchen equipments | Induction stove, Refrigerator, Freezer, Cabinetry, Kitchen hood, Dishwasher, Separate oven, Microwave, Washing machine connection |
| Bathroom equipments | Shower, Radiant underfloor heating |
| Utility room equipments | Washing machine connection, Sink |
| Description | 4h, k, kph, khh, s, toilet,2stock, 2car canopy |
Building and property details
| Construction year | 2021 |
|---|---|
| Inauguration | 2021 |
| Floors | 1 |
| Lift | No |
| Roof type | Shed roof |
| Ventilation | Mechanical ventilation |
| Foundation | Cast-in-place |
| Energy certificate class | B, 2018 |
| Heating | Furnace or fireplace heating, Radiant underfloor heating, Air-source heat pump, Exhaust air heat pump |
| Building materials | Wood |
| Roof materials | Sheet metal |
| Facade materials | Timber cladding |
| Property reference number | 564-76-51-9 |
| Property tax per year |
726.64 €
620.6 £ |
| Lot area | 720 m² |
| Number of buildings | 1 |
| Terrain | Flat |
| Road | Yes |
| Land ownership | Own |
| Planning situation | Detailed plan |
| Municipality engineering | Water, Sewer, Electricity |
Energy certificate class

Fees
| Electricity | 154.6 € / month (132.04 £) (estimate) |
|---|
Purchase costs
| Transfer tax | 3 % |
|---|---|
| Registration fees | €172 (£147) |
| Contracts | €138 (£118) |
This is how the buying of your property starts
- Fill out the short form and we will arrange a meeting
- Our representative will contact you without delay and arrage a meeting.
Would you like to know more about this property?
Thank you for your contact request. We'll contact you promptly!








