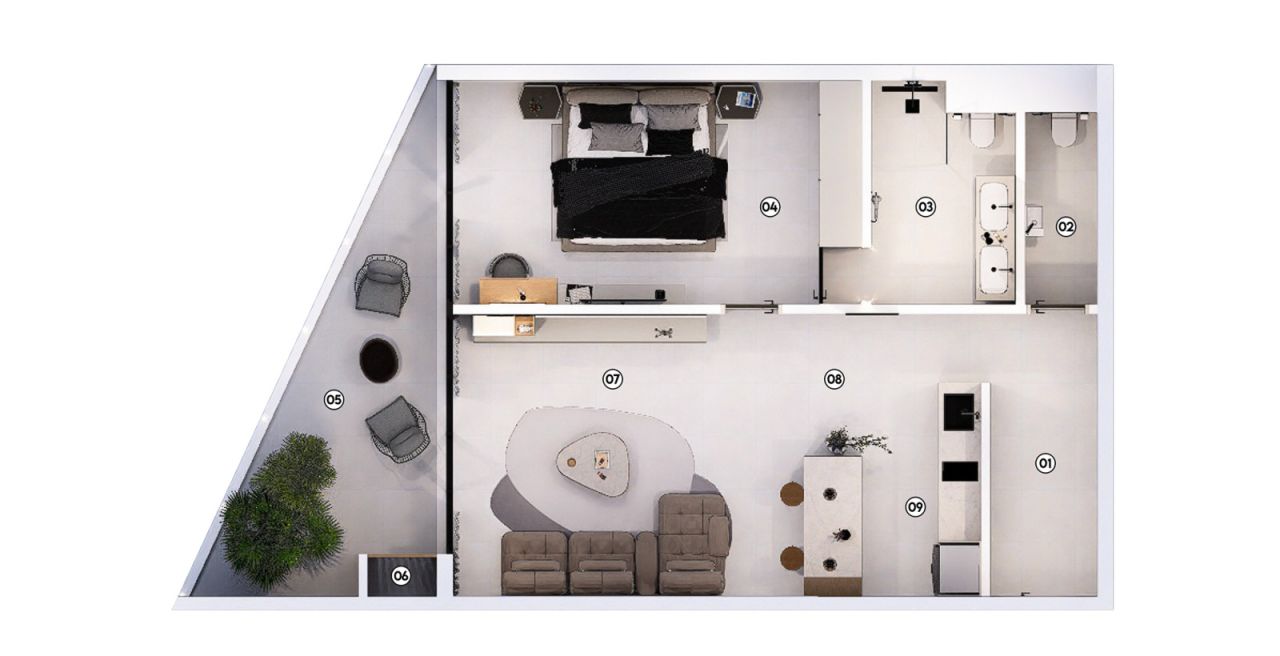Apartment block, Almadies
10 200 Almadies
Discover the best of Dakar by living in this superb spacious new studio in Almadies, Dakar. With a total living area of 81.6 m², this modern studio has a spacious hallway, a guest toilet, a bedroom with bathroom, a terrace, a living room, a dining room, and a kitchenette. Enjoy the convenience of a griddle, cabinets, extractor hood, dishwasher, and microwave in the fully-equipped kitchen. Relax in the comfort of your own home with triple-glazed windows and air conditioning. Take advantage of the building's amenities, including a technical room, a garbage shed, a gym, a swimming pool, a garage, a parking lot, and a laundry room. Located in the heart of Almadies, this property offers easy access to all the city's attractions. Les Almadies, one of the most popular and appreciated residential neighborhoods in Dakar, stand out for their luxurious buildings that dot the area. Lively at night, this neighborhood is the ideal place to fully enjoy life in Dakar. Boredom is certainly not the order of the day in Almadies. In addition to being a high-end place to live, the Almadies district is known for its safety and is among the safest areas in the capital.

Selling price
F CFA 95,000,000 ($164,825)
Rooms
2
Bedrooms
1
Bathrooms
1
Living area
878.3 sq ftBasic details
| Listing number | 666022 |
|---|---|
| New construction | Yes (Under construction) |
| Selling price | F CFA 95,000,000 ($164,825) |
| Rooms | 2 |
| Bedrooms | 1 |
| Bathrooms | 1 |
| Toilets | 2 |
| Bathrooms with toilet | 2 |
| Living area | 878.3 sq ft |
| Description of living spaces | 1. Hallway 2. Guest Toilet 3. Bathroom 4. Bedroom 5. Terrace 6. Air Conditioning Machine 7. Living Room 8. Dining Room 9. Kitchenette |
| Description of other spaces | Gym Swimming pool Restaurant Multipurpose room |
| Measurements verified | No |
| Measurements based on | Articles of association |
| Floor | 2 |
| Residential floors | 1 |
| Condition | New |
| Parking | Parking space, Garage |
| Features | Air-conditioning, Triple glazzed windows |
| Views | Neighbourhood, City, Sea |
| Storages | Cabinet, Closet/closets |
| Telecommunications | TV, Internet |
| Floor surfaces | Tile |
| Wall surfaces | Concrete, Paint |
| Bathroom surfaces | Tile |
| Kitchen equipments | Hot-plate, Cabinetry, Kitchen hood, Dishwasher, Microwave |
| Bathroom equipments | Shower, Cabinet, Sink, Shower wall, Toilet seat, Water boiler, Mirror, Mirrored cabinet, Shower stall |
| Utility room equipments | Washing machine connection |
| Description | Bedroom - Bathroom - Hallway - Visitor Toilets - Terrace - Living Room - Dining Room - Kitchnette |
Building and property details
| Construction started | 2024 |
|---|---|
| Construction year | 2026 |
| Inauguration | 2024 |
| Floors | 14 |
| Lift | Yes |
| Energy certificate class | Energy certificate is not required by law |
| Building materials | Wood, Brick |
| Roof materials | Concrete tile |
| Facade materials | Concrete, Tile, Wood, Timber cladding, Glass |
| Common areas | Technical room, Garbage shed, Gym, Swimming pool, Garage, Parking hall, Laundry room |
| Terrain | Flat |
| Water area | Right to use common water area |
| Road | Yes |
| Land ownership | Own |
| Planning situation | General plan |
| Municipality engineering | Water, Sewer, Electricity |
Fees
Purchase costs
| Notary | 10 % (Estimate) |
|---|
This is how the buying of your property starts
- Fill out the short form and we will arrange a meeting
- Our representative will contact you without delay and arrage a meeting.
Would you like to know more about this property?
Thank you for your contact request. We'll contact you promptly!








